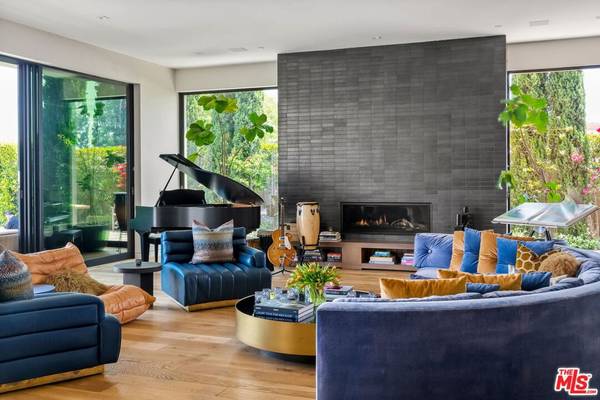1030 Somera RD Los Angeles, CA 90077
6 Beds
7 Baths
8,594 SqFt
UPDATED:
Key Details
Property Type Single Family Home
Sub Type Single Family Residence
Listing Status Active
Purchase Type For Sale
Square Footage 8,594 sqft
Price per Sqft $1,628
MLS Listing ID 25537777
Bedrooms 6
Full Baths 6
Half Baths 1
HOA Y/N No
Year Built 2020
Lot Size 0.725 Acres
Property Sub-Type Single Family Residence
Property Description
Location
State CA
County Los Angeles
Area C04 - Bel Air - Holmby Hills
Zoning LARE20
Interior
Interior Features Walk-In Closet(s)
Heating Central
Cooling Central Air
Flooring Carpet, Wood
Fireplaces Type Living Room
Furnishings Unfurnished
Fireplace Yes
Appliance Barbecue, Dishwasher, Disposal, Microwave, Refrigerator, Dryer, Washer
Laundry Laundry Room
Exterior
Parking Features Door-Multi, Driveway, Garage
Pool Heated, Infinity, In Ground
View Y/N Yes
View City Lights, Coastline, Hills, Mountain(s), Ocean, Pool, Valley
Total Parking Spaces 2
Building
Story 2
Entry Level Three Or More,Multi/Split
Architectural Style Contemporary
Level or Stories Three Or More, Multi/Split
New Construction No
Others
Senior Community No
Tax ID 4369033017
Special Listing Condition Standard

Madison Bovenkamp-Andrade
Realtor | Listing Specialist | 02163377 | License ID: #02163377





