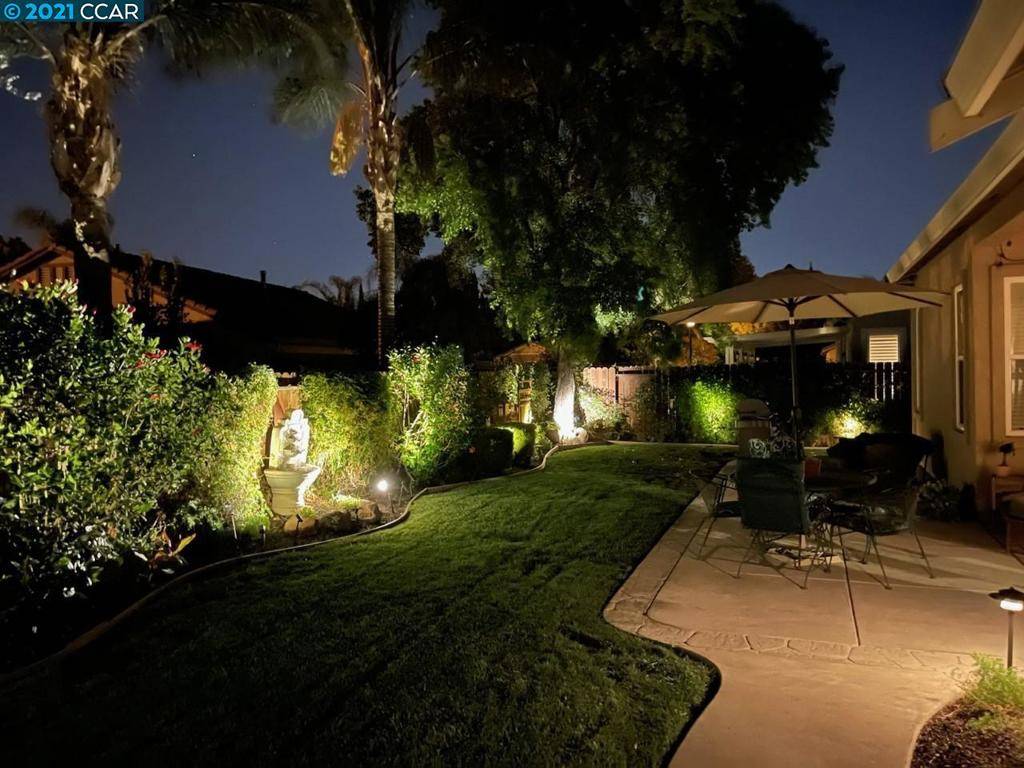$826,000
$799,000
3.4%For more information regarding the value of a property, please contact us for a free consultation.
1619 Highland Way Brentwood, CA 94513
5 Beds
2 Baths
2,160 SqFt
Key Details
Sold Price $826,000
Property Type Single Family Home
Sub Type Single Family Residence
Listing Status Sold
Purchase Type For Sale
Square Footage 2,160 sqft
Price per Sqft $382
Subdivision Hearthstone
MLS Listing ID 40963196
Sold Date 09/30/21
Bedrooms 5
Full Baths 2
HOA Y/N No
Year Built 2001
Lot Size 7,034 Sqft
Property Sub-Type Single Family Residence
Property Description
Located amongst the beautiful tree-lined streets of the Hearthstone neighborhood, this single story Morrison home is the Heirloom model which is very highly desired due to it's bright open concept and high ceilings. OWNED SOLAR w/warranty - electric monthly bills under $15 for family of four. School zoned for Heritage High, Bristow Middle & Loma Vista Elementary schools district. Walk to the Streets of Brentwood Shopping Center, movie theater, restaurants, or drive 10 minutes to the fresh farms. Over $110,000 in improvements - handscraped hard wood floors; 5th bedroom is setup as office with built-in custom cabinetry and countertop - makes for a great work space; extra storage in garage attic pull-down space; water softener; reverse osmosis water filtration system; owned security system; built-in surround sound speakers, & so much more!
Location
State CA
County Contra Costa
Zoning R-1
Interior
Interior Features Attic
Heating Forced Air, Solar
Cooling Central Air, See Remarks
Flooring Carpet, Tile, Wood
Fireplaces Type Family Room, Gas Starter
Fireplace Yes
Appliance Gas Water Heater, Water Softener
Exterior
Parking Features Garage, Garage Door Opener
Garage Spaces 2.0
Garage Description 2.0
Pool None
Roof Type Tile
Attached Garage Yes
Total Parking Spaces 2
Private Pool No
Building
Lot Description Back Yard, Front Yard, Sprinklers In Rear, Sprinklers In Front, Sprinklers Timer, Sprinklers On Side, Street Level, Yard
Story One
Entry Level One
Foundation Slab
Sewer Public Sewer
Architectural Style Contemporary, Traditional
Level or Stories One
Others
Tax ID 0194300075
Acceptable Financing Cash, Conventional, 1031 Exchange, FHA, VA Loan
Listing Terms Cash, Conventional, 1031 Exchange, FHA, VA Loan
Read Less
Want to know what your home might be worth? Contact us for a FREE valuation!

Our team is ready to help you sell your home for the highest possible price ASAP

Bought with Soo Jung Kim • Keller Williams Realty
Madison Bovenkamp-Andrade
Realtor | Listing Specialist | 02163377 | License ID: #02163377





